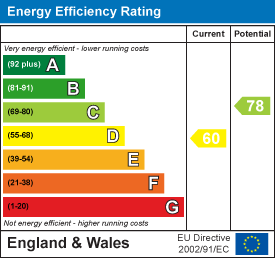Entrance Hall
Entrance door, radiator.
Kitchen
Range of base and eye level units with roll top work surfaces, inset one and a half sink unit with mixer tap, integrated electric oven with gas hob over, integrated dishwasher, plumbing for washing machine, wall mounted gas boiler, part tiled walls, large
Lounge
uPVC double glazed window to front, radiator, gas fire with tiled surround and hearth, door to dining room.
Dining Room
Sliding door to conservatory, wall mounted gas fire, door to kitchen, uPVC double glazed window to side.
Conservatory
Brick and uPVC construction, two wall mounted electric heaters, fitted blinds to windows and ceiling, French doors to garden.
Bedroom One
uPVC double glazed window to front, radiator.
Bedroom Two
uPVC double glazed window to side, radiator, fitted wardrobes.
Shower Room
Large walk in shower area with wall mounted shower, low level w.c, pedestal wash hand basin, part tiled walls, extractor fan, uPVC double glazed window to side, radiator.
Front Garden
Large block paved driveway providing ample off road parking for several cars, double opening gates leading to garage and rear garden.
Garage
Electric roller door, power and light, window to side, personal door to side.
Brick Built Shed
Power and light.
Workshop
uPVC double glazed window to rear, power and light.
Rear Garden
A large fully enclosed garden, laid mainly to lawn with well stocked flower bed borders, block paved patio area, allotment area to rear of garden.
Agents Notes
Freehold.
Council Tax band C.
20, High Street, Meppershall, SG17 5LX
£450,000
A rare chance to purchase this lovely two bedroom semi detached bungalow situated in the heart of the village. The property sits on an enviable plot with ample off road parking, a garage, workshop and a large enclosed rear garden. On the market for the first time since being built and being sold with no upward chain.
Request a viewing Call me back Print pdf


