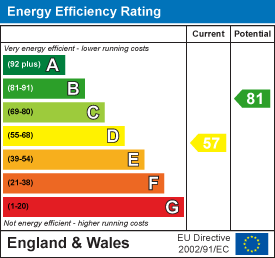Entrance Porch
Entrance door, window to front, door to:-
Entrance Hall
Stairs to first floor, doors to lounge and dining room.
Lounge
Dual aspect room with windows to front and rear, radiator.
Dining Room
Window to front, radiator.
Breakfast Room
Radiator, archway to kitchen, door to:-
Bathroom
White suite comprising of panel enclosed bath with mixer tap and wall mounted shower, pedestal wash hand basin, low level w.c, part tiled walls, window to side.
Kitchen
Range of base and eye level units with roll top work surfaces, stainless steel sink unit, tiled splash back, windows to rear and side.
Rear Lobby
Door to rear garden, door to:-
Utility Room
Window to rear.
Landing
Access to all first floor rooms, window to rear.
Bedroom One
Window to front, radiator.
Bedroom Two
Window to front, radiator.
Bedroom Three
Window to rear, radiator.
Bathroom
White suite comprising of panel enclosed bath with mixer tap and wall mounted shower attachment, glass shower screen, pedestal wash hand basin, low level w.c, part tiled walls, window to rear.
Front Garden
Gravelled driveway providing off road parking for several cars.
Rear Garden
A good sized garden laid mainly to lawn, concrete hardstanding creating patio area, two large garden sheds.
Agents Notes
Freehold
Council Tax band C.
Fire in lounge not working.
8, Bedford Road, Shefford, SG17 5DJ
£299,995
An excellent chance to get on the property ladder with this three bedroom, semi detached home located just a short walk into Shefford Town Centre. The property is in need of some modernisation but boasts good sized accommodation with a large lounge, separate dining room, breakfast room, kitchen and ground floor bathroom, upstairs there are three bedrooms and a family bathroom. Outside there is ample off road parking and a large rear garden. Potential to extend subject to planning permission. Being sold with no upward chain.
Request a viewing Call me back Print pdf


