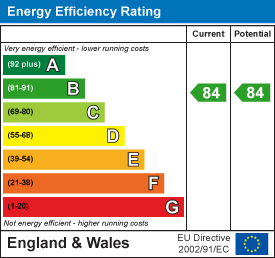Ground Floor
Entrance Hall
Composite entrance door, large storage cupboard, additional storage cupboard.
Kitchen
Well fitted kitchen with a range of base and eye level units with quartz top work surfaces, inset stainless steel sink with mixer tap, integrated electric oven with induction hob and stainless steel extractor hood over, integrated fridge/freezer, plumbing
Living Room
uPVC double glazed window to front, radiator.
Bedroom One
uPVC double glazed window to front, radiator, fitted cupboard, extensive range of fitted wardrobes with shelving and hanging space.
Bedroom Two
uPVC double glazed window to front, radiator.
Bathroom
White suite comprising of panelled bath with wall mounted tap, large fully tiled double shower cubicle with wall mounted shower, wall mounted w.c, wall mounted wash hand basin in vanity unit, fully tiled walls, heated towel rail, tiled floor, uPVC double
Outside
Front Garden
Driveway providing off road parking for two cars, fully enclosed paved patio area, gated access to rear garden.
Rear Garden
Fully enclosed rear garden laid to a paved patio.
2, Scotgrange Meadow, Shefford, SG17 5PU
£275,000
A spacious, two bedroom, ground floor maisonette located within a short walk to Shefford Town Centre. The property is presented in show room condition and benefits from 7 years remaining on the new build warranty. Accommodation comprises of a fully fitted kitchen with appliances, open plan living room, two bedrooms, large bathroom with separate shower and bath, fully enclosed garden and off road parking for two cars. Being sold with no upward chain.
Request a viewing Call me back Print pdf


