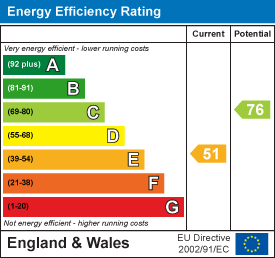Communal Entrance Porch
Stairs leading to first floor.
Kitchen
Entrance door, base and wall mounted units with work surface over, stainless steel sink unit, tiled splash back, plumbing for washing machine, window to rear.
Lounge
Window to front, gas fire with tiled surround, recessed cupboard.
Bedroom One
dual aspect room with windows to front and side.
Bedroom Two
Dual aspect room with window to rear and side.
Bathroom
Suite comprising of panelled bath, w.c, wash hand basin, part tiled walls, window to rear.
Outside
A large pre fabricated garage in poor condition, rest of the garden with space for parking or to create a garden area.
Agents Notes
Lease Term 189 years from September 1976
Ground Rent £30.00 per annum.
Service Charge:- There is no set amount for service charges in the Lease other than the leaseholder is to pay during the term any sums due to the Landlord in respect of m
121, Station Road, Lower Stondon, SG16 6JJ
£150,000
An exciting opportunity for someone to make there mark on this two bedroom first floor apartment. The property benefits from a good sized lounge, separate kitchen, two double bedrooms and bathroom. Outside there is an offset rear garden with a garage. Being sold with no upward chain.
Request a viewing Call me back Print pdf


