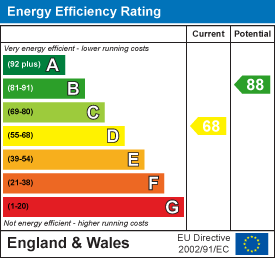Entrance Hall
Composite front door, radiator, stairs leading to first floor,
Cloakroom
White suite comprising of low level w.c, wash hand basin with tiled splashback, radiator, fuse board.
Kitchen
Window to front, fitted kitchen with a range of base and eye level units with roll top work surfaces, inset sink unit with mixer tap, plumbing for washing machine, integrated dishwasher, integrated oven with gas hob over, space for upright fridge/freezer,
Lounge/Diner
French doors leading out to garden, radiator, under stairs storage cupboard.
Landing
Access to part boarded loft space,
Bedroom One (Originally two separate bedrooms)
Two windows to rear, two radiators, large recessed storage cupboard.
Bedroom Two
Window to front, radiator.
Bathroom
White suite comprising of panelled bath with mixer tap and wall mounted shower attachment, low level w.c, pedestal wash hand basin, part tiled walls, radiator.
Front Garden
Step up to front door, brick built storage shed.
Rear Garden
Fully enclosed garden with paved patio area, rest laid to artificial lawn with a variety of trees and shrubs, garden shed to rear of garden, gated access to front.
Garage
Up and over door, Parking space in front of garage for one car.
24, Old Station Way, Shefford, SG17 5ED
£315,000
A superb, two double bedroom home located in a sought after position within a short walk to Shefford Town Centre. The property formally a three bedroom home is presented in excellent order throughout and boasts a well fitted kitchen. large 20ft Lounge/diner, cloakroom, two double bedrooms and family bathroom. Outside there is a fully enclosed south facing rear garden, garage and off road parking. The property is being sold with the added advantage of no upward chain.
Request a viewing Call me back Print pdf


