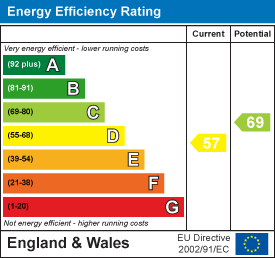Entrance Porch
Composite entrance door, two windows to front, tiled floor, spotlights.
Entrance Hall
Stairs leading to first floor, radiator, under stairs cupboard, wood effect flooring, window to side.
Sitting Room
Window to front, radiator, open fire place with wooden surround.
Kitchen
Range of base and eye level units with roll top work surfaces, one and a half stainless steel sink unit with mixer tap, tiled splashback, integrated oven with hob over and extractor hood, plumbing for washing machine and dishwasher, window to side, door t
Lounge
Two sets of double opening doors to rear garden, radiator, wood effect flooring, inset spotlights, window to side.
Dining Area
Radiator, wood effect flooring, door to hallway.
Landing
Doors to all first floor room, inset spotlights, doors with stairs leading to attic room.
Bedroom One
Window to front, radiator, range of fitted bedroom furniture, door to:-
En-suite
Suite comprising of fully tiled shower cubicle with wall mounted shower, low level w.c, wall mounted wash hand basin, tiled floor, heated towel rail.
Bedroom Two
Window to rear, radiator, fitted cupboard.
Bedroom Three
Window to rear, radiator, fitted cupboard.
Bedroom Four
Window to front, radiator.
Bathroom
White suite comprising of panel enclosed jacuzzi bath with mixer tap, pedestal wash hand basin, low level w.c, fully tiled walls, window to side, heated towel rail.
Attic Room
Fully boarded, power and light, two velux windows to side, velux window to rear.
Front Garden
Block paved driveway providing off road parking for three cars, gated access to rear.
Rear Garden
A large, fully enclosed garden with raised decked area with pagoda over, rest laid to lawn with a variety of mature trees and shrubs, large garden shed, gated access to front, access to both double and single garage, gated access to rear.
Double Garage
Two up and over doors, power and light, personal doors to garden and single garage.
Single Garage
Up and over door, power and light, personal door to double garage.
Agents Note
The owner of this property is an employee of Sheridan's Estate Agents.
Council Tax D.
Freehold
Luton Borough Council
63, Graham Gardens, Luton, LU3 1NF
£525,000
An excellent chance to purchase this SPACIOUS, four bedroom, detached, family home located on a desirable road within walking distance of Leagrave and Luton Train Stations. The property comprises of:- Entrance hall, 16ft kitchen, sitting room, large lounge with separate dining area, four bedrooms, useful attic room, En-Suite shower room and family bathroom. Outside there a large rear garden, double and single garage plus a driveway providing off road parking for three cars. Catchment area for Icknield High School.
Request a viewing Call me back Print pdf


