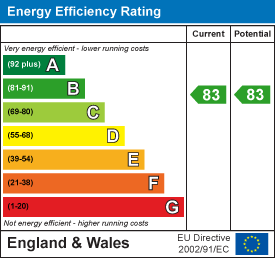Entrance Hall
uPVC entrance door, stairs leading to first floor, radiator.
Kitchen
11' 6" x 7' 10" (3.51m x 2.40m) Well fitted kitchen with a range of base and eye level units with roll top work surfaces, stainless steel sink unit with mixer tap, integrated electric oven and gas hob with stainless steel chimney hood over, plumbing for w
Cloakroom
White suite comprising of low level w.c, wash hand basin with tiled splashback, radiator, extractor fan.
Lounge/Diner
14' 5" x 10' 7" (4.40m x 3.23m) uPVC double glazed window and door to garden, two radiators.
Landing
Access to loft space, storage cupboard with shelving.
Bedroom One
14' 5" x 8' 11" (4.40m x 2.71m) Two uPVC double glazed windows to front, radiator.
Bedroom Two
14' 6" x 9' 5" (4.42m x 2.86m) uPVC double glazed window to rear, radiator.
Bathroom
White suite comprising of panelled bath with mixer tap, wall mounted power shower, glass shower screen, low level w.c, pedestal wash hand basin, radiator, uPVC double glazed window to side.
Front Garden
Off road parking space for two cars, path leading to front door, gated access to rear garden.
Rear Garden
Fully enclosed garden with paved patio area, step up to fake lawn with decked area to rear, gated access to front.
Additional Information
Council Tax Band C
EPC band B
Annual serviced charge £68.15 paid every six months. We would advise you to check this information with your solicitors.
Freehold
11, Plough Lane, SHEFFORD, SG17 5GF
£310,000
A SPACIOUS, two double, bedroom home situated on a POPULAR development within a short walk to Shefford Town Centre. RECENTLY been redecorated throughout with new carpets fitted to the first floor. The house benefits from a good sized lounge, fitted kitchen, two double bedrooms, a large rear garden and off road parking for two cars. Being sold with no upward chain.
Request a viewing Call me back Print pdf


