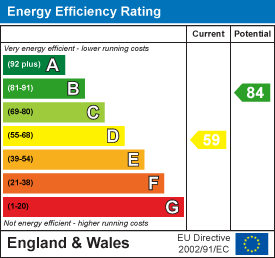Lounge
Entrance door, window to front, exposed beams, open fire place with tiled hearth and wooden surround, quarry tiled floor, radiator, cupboard housing electric meter.
Kitchen
Fitted kitchen with a range of base and eye level units with roll top work surfaces, inset sink unit with mixer tap, tiled splash back, tiled floor, wall mounted gas boiler, stairs leading to first floor, exposed beams, window to side.
Inner Lobby
Door to rear, tiled floor.
Bathroom
White suite comprising of panel enclosed bath, mixer tap with wall mounted shower attachment, wall mounted wash hand basin, tiled floor, velux window to rear.
Cloakroom
White suite comprising o flow level w.c, wall mounted basin, tiled floor, window to rear.
Landing
Door to bedroom one, access opening into bedroom two.
Bedroom One
Window to front, radiator, exposed beams.
Bedroom Two
Window to rear, radiator.
Rear Garden
Paved patio area, gated access to front, large pergola with paved patio beneath, steps down onto lawn with summer house at rear of garden.
Agents Note's
Smart meters for electric and gas energy supplied by Southern Electric.
Water on rates.
Council Tax band B.
Freehold.
Pedestrian access across the back of the house.
14, Station Road, Lower Stondon, SG16 6JP
£257,500
A charming, two bedroom end terraced cottage located in a desirable village with an easy commute to both Hitchin and Arlesey mainline stations. The property dating back to the mid 1800's boasts an array of character features including exposed beams, open fireplace and original tiled flooring. The property further benefits from a good size rear garden and is being sold with no upward chain.
Request a viewing Call me back Print pdf


