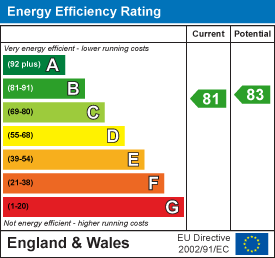Entrance Hall
Entry phone system, door to:-
Inner Hall
Large recess storage cupboard, doors to all rooms, double doors to:-
Lounge
Three windows to rear, under floor heating, opening into:-
Kitchen
Fully fitted kitchen with a range of base and eye level units with roll top work surfaces, stainless steel sink unit with mixer tap, built in oven and hob with stainless steel chimney hood over, integrated appliances including fridge/freezer, dish washer
Bedroom One
Two windows to rear, under floor heating, door to:-
En-Suite Shower Room
White suite comprising of fully tiled shower cubicle, pedestal wash hand basin, low level w.c, tiled floor, under floor heating, spotlights, window to side.
Bedroom Two
Window to side, under floor heating.
Bathroom
White suite comprising of panel enclosed bath with mixer tap and wall mounted shower, low level w.c, pedestal wash hand basin, tiled floor, extractor fan, spotlights.
Outside
Allocated parking space for one car.
Agents Notes
Length of Lease 125 years from 2004.
Annual service charge £1000.79 - Reviewed annually.
Annual Ground Rent £200.00.
Ground rent review period.
Council Tax Band B
EPC Band B.
Leasehold
16, Coopers Court, Shefford, SG17 5JR
£220,000
A stunning, TWO, DOUBLE bedroom, first floor apartment located in a popular development, just a short walk to Shefford Town Centre. The property is presented in excellent order throughout and would make an ideal investment or first time purchase. Being sold with no upward chain.
Request a viewing Call me back Print pdf



