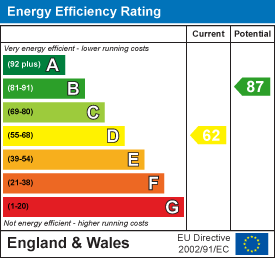Lounge
Entrance door, window to front, radiator, stairs to first floor, door to:-
Kitchen/diner
Base units with roll top work surface over, stainless steel sink unit, integrated oven, under stairs storage cupboard, window to rear, sliding patio door to garden.
Landing
Access to loft space, doors to all first floor rooms.
Bedroom One
Window to front, radiator, fitted cupboard housing wall mounted gas boiler.
Bedroom Two
Window to rear, radiator.
Bedroom Three
Window to front, fitted cupboard.
Bathroom
White suite comprising of panel enclosed bath with mixer tap, pedestal wash basin, low level w.c, window to rear, part tiled walls, radiator.
Front Garden
Path leading to front door.
Rear Garden
Fully enclosed rear garden with paved patio area, path leading to rear of garden with gated rear access.
Garage
On block, up and over door. The first garage with black door on left hand side.
Agents Note
Freehold.
Council Tax Band B.
EPC band D.
26, The Grove, Biggleswade, SG18 8JW
£279,950
Make you mark on this three bedroom mid terraced home located in a popular position within a short walk to Biggleswade mainline station and Town Centre. The property is in need of modernisation but has great potential for someone to get on the property ladder or buy as an investment purchase. Being sold with no upward chain.
Request a viewing Call me back Print pdf



