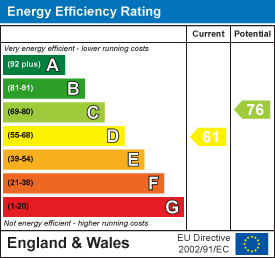Entrance Hall
Entrance door, communal entry phone.
Kitchen
A modern, fitted kitchen with a range of base and eye level units with roll top work surfaces, stainless steel sink unit with mixer tap, tiled splash back, integrated electric oven with hob, integrated under counter fridge and freezer, plumbing for washin
Lounge
Dual aspect room with two windows to front and window to rear, electric wall mounted heater.
Bedroom
Window to front, range of fitted wardrobes, wall mounted electric heater, door to:
Bathroom
Modern, white suite comprising of panel enclosed bath, wall mounted shower, glass shower screen, low level WC, pedestal wash hand basin, heated towel rail, fully tiled walls, tiled floor.
Communal Garden
Large areas of lawn with a variety of trees and shrubs.
Parking
Allocated parking for one car.
Agents Notes
Leasehold.
999 years from 1989. (Please confirm length and terms with your solicitors).
Monthly management fee of £200.00 per month. Includes annual ground rent, use of gym and tennis court, and a share of the internal management company. <
14 Broom Hall, High Street, Broom, SG18 9ND
£180,000
A stunning one bedroom first floor apartment located in this former Grade II listed Manor House. The apartment located in the highly desirable village of Broom is presented in superb order throughout. The property benefits from open views over countryside, use of tennis court and gym facility, beautifully landscaped gardens and is being sold with no upward chain.
Request a viewing Call me back Print pdf


