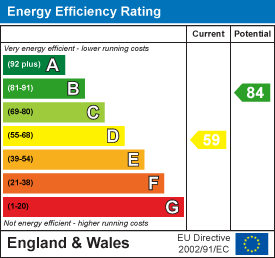Kitchen
Range of base and eye level units with roll top work surfaces, stainless steel sink unit with mixer tap, tiled splash back, radiator, wall mounted boiler, entrance door, window to front, large walk in storage cupboard.
Cloakroom
White suite comprising of low level w.c, wash hand basin with tiled splash back, window to front, radiator.
Lounge
Gas effect fire with wooden surround and marble hearth, radiator, French doors to garden.
Rear Lobby
Stairs to first floor, rear door to garden.
Landing
Access to all first floor rooms.
Bedroom One
Window to rear, two fitted cupboards, radiator.
Bedroom Two
Window to front, radiator.
Bathroom
White suite comprising of panel enclosed bath, pedestal wash hand basin, low level w.c, window to front.
Front Garden
Path leading to front door, rest laid to lawn, gated access to rear.
Rear Garden
Fully enclosed garden laid mainly to lawn, gated access to front. Pedestrian access across rear of garden for neighbour.
Agents Notes
There is a pedestrian right of way for the neighbour running across the rear of the garden.
Freehold.
Council tax band C.
14, Paddock Close, Letchworth Garden City, SG6 1TB
£320,000
A lovely, two bedroom, end terraced home located in a quiet, tucked away position. The property is located a short walk to Letchworth Town centre and benefits from a large lounge, kitchen, cloakroom, two double bedrooms, family bathroom. Outside there is a large rear garden. Being sold with no upward chain.
Request a viewing Call me back Print pdf


