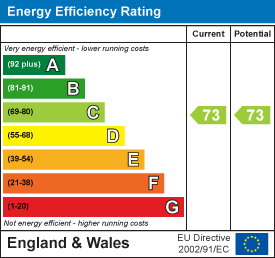Communal Entrance Hall
Communal entrance door, stairs leading to first floor.
Entrance Hall
Hardwood entrance door, entry phone, uPVC double glazed window to rear, stairs leading to second floor, coving, radiator.
Lounge
13' 9" x 9' 6" (4.19m x 2.90m) Two uPVC double glazed windows to front, radiator, coving.
Kitchen
9' 7" x 7' 6" (2.92m x 2.29m) Range of base and eye level units with roll top work surfaces, stainless steel sink with mixer tap, wall mounted gas boiler, plumbing for washing machine, space for electric cooker and under counter fridge, tiled splash back,
Landing
Access to loft space.
Bedroom One
9' 11" x 9' 7" (3.02m x 2.92m) uPVC double glazed window to side, radiator, cupboard housing hot water tank and shelving.
Bedroom Two
9' 3" x 7' (2.82m x 2.13m) uPVC double glazed window to front, radiator.
Bathroom
Suite comprising of panelled bath with mixer tap and wall mounted shower attachment, glass shower screen, pedestal wash hand basin, low level w.c, part tiled walls, uPVC double glazed window to front.
Communal Garden
Communal car park with allocated space, cupboard housing gas and electric meter.
Agents Note
Ground Rent: £700.00 Annually. Service Charge: £840.00 Annually. Lease: 127 years from 1987. Council tax band B. Service charge reviewed annually. Ground rent review on change of ownership. Check full details with your solicitors.
4, St Francis Court, SHEFFORD, SG17 5RU
£170,000
A lovely, light and airey, two bedroom, split level apartment located within the centre of Shefford in a quiet tucked away position. The property would make an ideal investment or first time purchase. Buy to let rental value £900.00 pcm. The property comprises of entrance hall, lounge, kitchen, two bedrooms and a bathroom . Outside there is an allocated parking space for one car.
Request a viewing Call me back Print pdf


