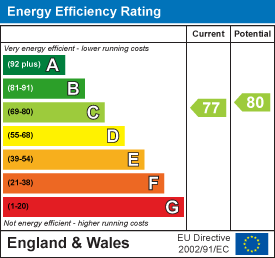Entrance Hall
Entrance door, stairs to first floor, radiator, wood effect flooring, understairs storage cupboard.
Cloakroom
White suite comprising of low level w.c, pedestal wash hand basin with tiled splashback, radiator, tiled flooring.
Kitchen/diner
A well fitted kitchen with a range of base and eye level units with roll top work surfaces, one and a half stainless steel sink unit with mixer tap, integrated eye level double oven, integrated dishwasher, fridge/freezer, gas hob with stainless steel chi
Living Room
French doors to garden, radiator, wood effect flooring, window to rear.
Landing
Access to all first floor rooms.
Bedroom One
Window to front, radiator, fitted sliding door wardrobe, door to:-
En-suite
Suite comprising of fully tiled shower cubicle with wall mounted shower, low level w.c, wash hand basin with tiled splash back, radiator.
Bedroom Two
Window to front, radiator.
Bedroom Three
Window to rear, radiator.
Bathroom
White suite comprising of panel enclosed bath, low level w.c, pedestal wash hand basin, part tiled walls, tiled floor, radiator, window to rear.
Front Garden
Tarmac driveway providing off road parking for two cars, gated access to rear, garden, path to front door.
Rear Garden
A beautifully landscaped, low maintenance garden with paved patio area, rest laid to artificial lawn, gated access to front, personal door to garage.
Garage
Up and over door, power and light, personal door to garden.
Agents Notes
Freehold.
Council tax band D.
Annual service charge £178.75 per annum.
8, Bridge View, Shefford, SG17 5FT
£350,000
A truly stunning, three bedroom semi detached home located in a small cul-de-sac located just a short walk to Shefford Town Centre. The property is presented in excellent order throughout with a beautifully landscaped garden and a garage. An internal viewing of this property comes HIGHLY recommended.
Request a viewing Call me back Print pdf


