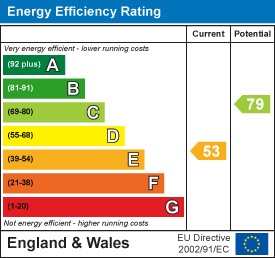Entrance Hall
Entrance door, window to front, radiator, door to:-
Inner Hall
Stairs leading to first floor, storage cupboard.
Lounge
Dual aspect room with two windows to front and two windows to rear, two radiators, open fire with tiled surround and hearth.
Dining Room
French doors to garden, cupboard housing wall mounted boiler.
Kitchen
Range of base and eye level units with roll top work surfaces, one and a half stainless steel sink unit with mixer tap, integrated gas hob, tiled floor, window to rear, door to garden.
Landing
Window to front.
Bedroom One
Window to front, radiator, sliding door wardrobe.
Bedroom Two
Window to rear, radiator.
Bedroom Three
Window to side, radiator.
Shower Room
Large walk in double shower with glass screen and wall mounted shower unit, pedestal wash hand basin, window to rear, cupboard housing hot water tank, radiator.
Front Garden
Large block paved driveway accessed via five bar gates, rest laid mainly to lawn with gated access to rear garden.
Garage
Up and over door, power and light.
Rear Garden
A large fully enclosed garden with paved patio area, rest laid mainly to lawn with garden pond, large green house and garden shed.
Outbuilding One
Brick construction with power and light, door to:-
Outbuilding Two
Brick and uPVC construction, power and light.
Agents Notes
Freehold
Council Tax band D.
7, Fildyke Road, Shefford, SG17 5LT
£425,000
An exceptional chance to purchase this spacious, three bedroom, semi detached home located in the popular village of Meppershall. The house is in need of modernisation but has lots of potential for further extension/alterations (STPP). Outside there is ample off road parking, a garage and a large fully enclosed garden with outbuildings. The property is being sold with the added advantage of no upward chain.
Request a viewing Call me back Print pdf


