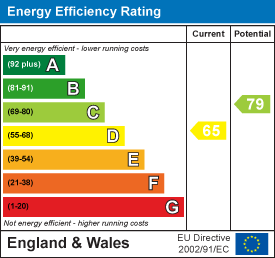Entrance Hall
Entrance door, stairs leading to first floor, radiator.
Cloakroom
Suite comprising of low level w.c, wash hand basin, window to front, radiator.
Kitchen
Well fitted kitchen with a range of base and eye level units with roll top work surfaces, stainless steel sink unit with mixer tap, integrated eye level double oven, integrated hob, integrated fridge/freezer, integrated dishwasher, tiled splash back, tile
Dining Room
Window to rear, radiator, sliding doors to lounge.
Lounge
Window to front, three radiators, recessed fire place with inset freestanding gas fire, sliding doors to conservatory.
Conservatory
Brick and uPVC construction, tiled floor, radiator, air con unit.
Utility Room
Brick and uPVC construction, tiled floor, plumbing for washing machine, door to garden.
Landing
Access to all first floor rooms, window to front, airing cupboard housing hot water tank.
Bedroom One
Window to rear, radiator, range of fitted bedroom furniture. Air-conditioning.
Bedroom Two
Window to front, radiator, fitted wardrobes with over head cupboards.
Bedroom Three
Window to rear, radiator, range of fitted bedroom furniture.
Bedroom Four
Window to rear, radiator.
Bathroom
Suite comprising of panel enclosed bath with mixer tap, fully tiled shower cubicle, low level w.c, wash hand basin, fully tiled walls, two windows to side, radiator.
Front Garden
Hard standing leading to double garage and providing off road parking for several cars, rest laid to gravel, enclosed by mature trees and shrub's.
Double Garage
Two up and over doors, power and light, personal door to rear garden.
Rear Garden
A large garden approximately 200ft in length with a large selection of mature trees and shrubs, garden pond, timber shed, rest laid mainly to lawn with paved patio area, gated access to front. There is a pre-fabricated garage at the end of the garden for
Agents Notes
Freehold
Council Tax Band F.
51, Shefford Road, Clifton, SG17 5RQ
£700,000
Welcome to this charming detached house on Shefford Road in the sought-after area of Clifton.
Spanning 1,969 sq ft, this property offers plenty of room to move around and make it your own.
One of the standout features of this property is the parking space available for up to 8 vehicles, a rare find in many properties. This is ideal for families with multiple cars or for those who enjoy hosting gatherings with friends and family.
The 200ft rear garden is a delightful space for outdoor activities, gardening, or simply enjoying the fresh air in a private setting. The vast garden provides endless possibilities for landscaping and creating your own outdoor oasis.
For those with a vision for expansion, this property offers massive potential to extend further, subject to planning permission. This presents an exciting opportunity to tailor the house to your specific needs and desires, making it truly your own.



