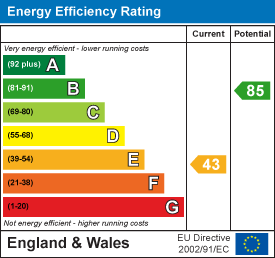Entrance Hall
Stairs leading to first floor, radiator, tiled floor.
Cloakroom
White suite comprising of low level w.c, wash hand basin, radiator, tiled floor, tiled walls, window to side.
Lounge
Spacious room with window to front, two radiators, multi fuel stove with granite hearth, bi folding doors to dining room.
Kitchen
A well fitted kitchen with a range of base and eye level units with quartz top work surfaces, inset sink unit with mixer tap, eye level double oven, integrated gas hob with stainless steel extractor hood, eye level microwave, integrated fridge/freezer, di
Dining Room
Sliding patio doors to garden, radiator.
Landing
Window to side, storage cupboard.
Bedroom One
Window to front, radiator.
Bedroom Two
Window to rear, radiator, sliding door wardrobe.
Bedroom Three
Window to front, radiator.
Bathroom
A lovely, refitted bathroom suite with freestanding roll top bath, fully tiled shower cubicle, pedestal wash hand basin, low level w.c, extractor fan, radiator, inset spotlights, tiled flooring, window to rear.
Front Garden
A large gravelled driveway providing off road parking for several cars, gated access to rear garden.
Rear Garden
A fully enclosed garden with paved patio area, rest laid to lawn with steps leading up to further patio area with large summer house, covered seating area and garden shed, gated access to front.
Garage
Up and over door, power and light, wall mounted gas boiler.
Agents Notes
Freehold
Council tax band D.
4, Bury Road, Shillington, SG5 3NU
£400,000
A lovely, three bedroom semi detached home located in the popular village of Shillington. The property is presented in superb order throughout with a modern, fully fitted kitchen, 23ft living room, dining room, cloakroom, three bedrooms and a refitted bathroom. Outside there is ample off road parking for several cars and a fully enclosed rear garden.
Request a viewing Call me back Print pdf


