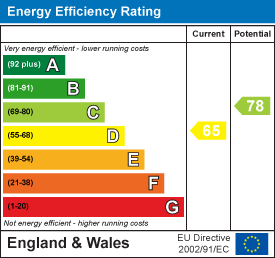Entrance Hall
Entrance door, radiator.
Cloakroom
White suite comprising of low level w.c, wash hand basin with tiled splash back, heated towel rail, window to front.
Home Office/ Study
Window to front. Fitted out as a home office with all units to stay.
Utility Room
Window to side, range of base and eye level units with roll top work surfaces, stainless steel sink unit with mixer tap, window to side, plumbing for washing machine, wall mounted gas boiler.
Kitchen
A well fitted kitchen with a range of base and eye level units with roll top work surfaces, under cupboard lighting, one and a half stainless steel sink unit with mixer tap, integrated dishwasher, American style fridge/freezer and range cooker included in
Lounge
French doors to garden, two radiators, coal effect gas fire with surround, stairs leading to first floor.
Dining Room
Window to side, radiator, opening into:-
Conservatory
Brick and uPVC construction, radiator, personal door to side, French doors to garden.
First Floor
Window to front.
Bedroom One
Window to rear, large range of fitted bedroom furniture, radiator.
Bedroom Two
Window to front, radiator. Freestanding wardrobes.
Bedroom Three
Window to rear, radiator.
Bedroom Four
Window to front, radiator.
Bathroom
White suite comprising of large walk in shower, freestanding bath with mixer tap and shower attachment, low level w.c and wash hand basin in vanity unit, window to side, extractor fan, heated towel rail.
Front Garden
Block paved driveway providing off road parking for three cars, gated access to rear garden.
Rear Garden
A good sized, fully enclosed garden laid mainly to lawn, paved patio area, further patio area to rear of garden, garden shed, gated access to front.
Agents Notes
Freehold.
Council tax band D.
41, High Street, Flitwick, MK45 1DX
£430,000
An impressive, four bedroom, semi detached home presented in excellent order throughout and located within a short 6 minute walk to Flitwick Train Station. The property comprises of a large 21ft living room, refitted modern kitchen, dining room, study, utility room, conservatory, four good-sized bedrooms and a large family bathroom. Outside there is off road parking for three cars and a nice sized, fully enclosed rear garden.
Request a viewing Call me back Print pdf


