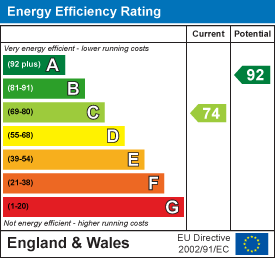Lounge
Entrance door, uPVC window to front, brick built fireplace, cupboard housing gas and electric meter, under stairs cupboard, stairs leading to first floor, two radiators.
Inner Hall
Large storage cupboard, door to kitchen, door to:-
Bathroom
Suite comprising of panel enclosed bath, low level w.c, wash hand basin, fully tiles walls.
Kitchen
Range of base and eye level units with roll top work surfaces, inset stainless steel sink unit, wall mounted gas boiler, window and door to rear.
Landing
Access to bedrooms one and two.
Bedroom One
Window to front, radiator.
Bedroom Two
Door to rear roof, radiator.
Rear Garden
A good sized fully enclosed garden, gated access to front. (Shared access across rear of garden for neighbouring property).
Agents Notes
Freehold
Council Tax band B.
45, Ampthill Road, Shefford, SG17 5BD
£230,000
An excellent investment purchase or first time buy. This two bedroom, mid terraced home is in need of modernisation but has the potential to create a very lovely home. The property boasts a large sunny rear garden and has benefitted from new windows and doors installed in 2017, new boiler installed in 2019. Located within just a short walk to Shefford Town centre and being sold with no upward chain.
Request a viewing Call me back Print pdf


