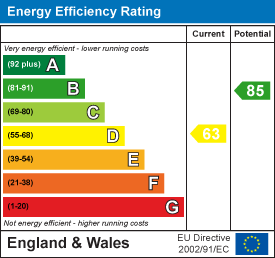Kitchen
Door to side, window to side, fitted kitchen with a range of base and eye level units with roll top work surfaces, integrated double oven, gas hob, plumbing for washing machine and dish washer, tiled floor, part tiled walls.
Inner Hall
Loft hatch, airing cupboard.
Bathroom
Suite comprising of panel enclosed bath with mixer tap and wall mounted shower, pedestal wash hand basin, low level WC, tiled floor, tiled walls, radiator, window to side.
Bedroom One
Window to front, radiator, fitted wardrobes.
Bedroom Two
Window to front, radiator.
Lounge
Radiator, Velux window to rear, opening into:-
Family Room
Two radiators, window to rear, sliding patio doors to rear garden.
Front Garden
Driveway, providing off road parking for several cars and leading to garage, rest laid to mainly to lawn, gated access to rear garden.
Garage
Up and over door, personal door to garden.
Rear Garden
Large, paved patio area with steps leading up to lawn, mature apple trees, greenhouse, unspoilt views over open countryside.
Agents Notes
Freehold.
Council Tax Band D.
42, Fildyke Road, Meppershall, SG17 5LT
£340,000
An excellent chance to purchase this two bedroom, semi detached bungalow located in the Highly desirable village of Meppershall. The property benefits from a large open plan living room, spacious family room, kitchen, two bedrooms and a bathroom. Outside the property has plenty of off road parking, a garage and a good sized fully enclosed garden with an open outlook over farmland. Being sold with no upward chain.
Request a viewing Call me back Print pdf



