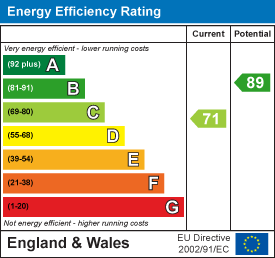Entrance Porch
Entrance door, door to:-
Lounge
Box bay window to front, radiator, stairs leading to first floor.
Kitchen
Well fitted kitchen with a range of base of and eye level units with roll top work surfaces, one and a half stainless steel sink unit with mixer tap, integrated oven and hob, tiled splashback, plumbing for washing machine, space for fridge/freezer, window
Landing
Radiator, access to loft space.
Bedroom One
Window to front, radiator, fitted cupboard.
Bathroom
White suite comprising of panel enclosed bath, wall mounted electric shower, glass shower screen, low level w.c, pedestal wash hand basin, fully tiled walls, radiator, window to front.
Front Garden
Path leading to front door, storage cupboard.
Rear Garden
Fully enclosed garden, mainly laid to lawn, raised flower bed borders, garden shed.
Parking
Allocated parking space.
Agent Notes
Freehold.
Council Tax band A.
57, Astral Close, Henlow, SG16 6EL
£210,000
A lovely, one bedroom home, presented in excellent order throughout. The property comprises of a living room with bay window, fitted kitchen, double bedroom and bathroom. Outside there is a fully enclosed rear garden and allocated parking for one car. Would make an ideal investment or first time buy.
Request a viewing Call me back Print pdf


