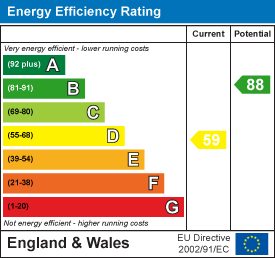Entrance Porch
Entrance door, under stairs storage space, door to:-
Living Room
Large walk in bay window to front, radiator, door to:-
Inner Lobby
Stairs leading to first floor, uPVC double glazed door to garden.
Utility Room
Window to rear.
Kitchen
A well fitted kitchen with a range of base eye and level units with roll top work surfaces, one and a half stainless steel sink unit with mixer tap, integrated appliances including electric oven, gas hob, dish washer, washing machine and tiled splash back
Landing
Window to front, radiator.
Bedroom One
Window to front, radiator, sliding door wardrobe.
Bedroom Two
Window to rear, radiator, two built in cupboards.
Bathroom
White suite comprising of panel enclosed bath with mixer tap and wall mounted shower, glass shower screen, low level w.c, pedestal wash hand basin, heated towel rail, part tiled walls, window to front.
Front Garden
Path leading to front door, rest laid mainly to lawn enclosed by box hedging.
Rear Garden
Landscaped garden with large, paved patio area, rest laid to lawn with flower bed borders.
Parking
Allocated parking spaces for two cars.
Agents Notes
Freehold
Council Tax Band B.
The development is run by a management company an the current owners pay a contribution of £82.28 per month to contribute towards the upkeep of communal areas and water and sewage connection.
16, Derwent Road, Henlow, SG16 6HE
£310,000
A stunning, two bedroom, end terraced home located in an attractive development, located within a five minute drive from Arlesey mainline station and the A1(M). The property is presented in excellent order throughout and would make an ideal first time buy or investment purchase.
Request a viewing Call me back Print pdf


