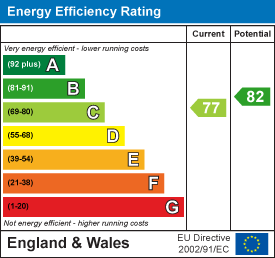Entrance Hall
Entrance door, stairs leading to first floor, radiator.
Kitchen
Fitted kitchen with a range of base and eye level units with roll top work surfaces, stainless steel sink unit with mixer tap, integrated oven and hob with extractor hood over, tiled splash back, plumbing for washing machine and dishwasher, radiator, wind
Cloakroom
White suite comprising of low level w.c, pedestal wash hand basin, radiator.
Living Room
Window to rear, door to conservatory, radiator, fitted cupboard.
Conservatory
Brick and uPVC construction, French doors to garden.
Landing
Doors to all first floor rooms.
Bedroom One
Window to rear, radiator.
Bedroom Two
Window to front, radiator, cupboard housing wall mounted boiler.
Bedroom Three
Window to front, radiator, fitted cupboard.
Bathroom
White suite comprising of panel enclosed bath with mixer tap and shower attachment, low level w.c, pedestal wash hand basin, radiator, window to rear.
Front Garden
Path leading to front door, flower bed.
Parking
Allocated parking spaces for two cars.
Rear Garden
A fully enclosed, low maintenance garden mainly laid to paving with small shingle area, garden shed, gated access to rear.
Agents Notes
The property is being sold on a 40% shared ownership basis with Amplius.
The potential purchaser will need to be approved through Amplius.
Full market value is £345,000.
Lease term 99 years from 2014.
Service Charge £56.74 per
16, Celtic Mead, Shefford, SG17 5GS
£138,000
A lovely, three bedroom terraced home, located on a popular development. This 40% shared ownership house is offered to the market in excellent order throughout and would make an ideal first time purchase. Located just a short walk to Shefford town centre.
Request a viewing Call me back Print pdf


