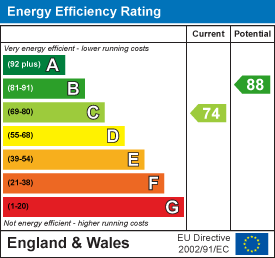Entrance Hall
Entrance door, window to front, stairs leading to first and second floor, under stairs storage cupboard, radiator, laminate flooring.
Cloakroom
White suite comprising of low level w.c, wash hand basin, radiator.
Kitchen
Fully fitted high quality kitchen with a range of base and eye level units with roll top work surfaces, one and a half stainless steel sink unit with mixer tap, integrated oven and hob, integrated fridge/freezer, integrated dish washer, under cupboard lig
Utility Room
Range of base and eye level units with roll top work surface, stainless steel sink with mixer tap, tiled floor.
Study
uPVC double glazed window to rear, radiator.
Dining Room
Double glazed doors leading to rear garden, radiator.
Landing
Stairs leading to second floor
Bedroom One
Two windows to front, built in sliding door wardrobes, radiator.
En-suite
Suite comprising fully tiled shower cubicle, low level w.c, wash hand basin in vanity unit, part tiled walls, tiled floor.
Lounge
Double glazed window to rear aspect with French doors to balcony, radiator.
Bedroom Two
Double glazed window to front, radiator.
Bedroom Three
Double glazed window to rear, radiator.
Bedroom Four
Double glazed window to rear, radiator.
Bathroom
Suite comprising of panelled enclosed bath with mixer taps, low level w.c, wash hand basin, tiled floor, tiled walls, radiator.
Front Garden
Path leading to front door, small lawn area with flower beds enclosed by brick wall.
Rear Garden
Paved patio area, rest laid to artificial lawn, open aspect overlooking fields and river.
Garage
Up and over door, power and light, parking space in front of garage.
Agents Note
Council Tax band - E.
EPC band B.
Annual service charge fee. £292.22.
33, Heronslee, Shefford, SG17 5FQ
£425,000
A LOVELY four bedroom, two bathroom TOWN house located in a tucked away after position within walking distance to the Town centre. Accommodation comprises: Kitchen/utility with integrated appliances, cloakroom, dining room. Living room, main bedroom with en-suite shower room. Three further bedrooms and family bathroom on the top floor. Low maintenance rear garden. Balcony with riverside views to rear, garage and parking. No upward chain.
Request a viewing Call me back Print pdf



